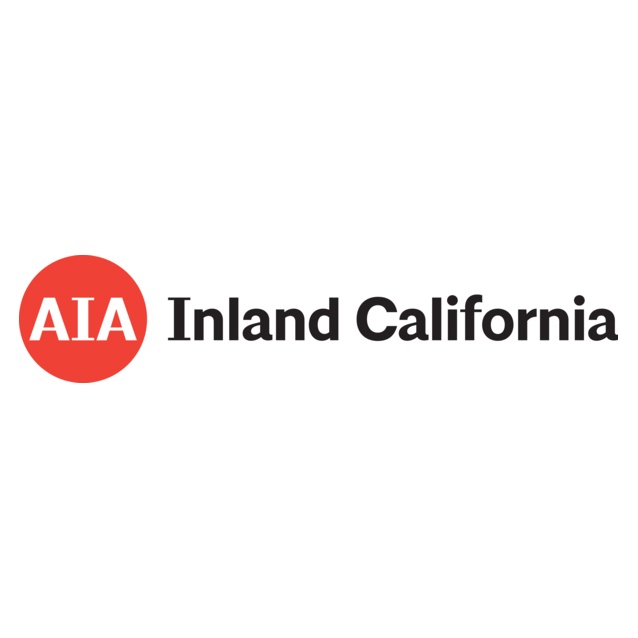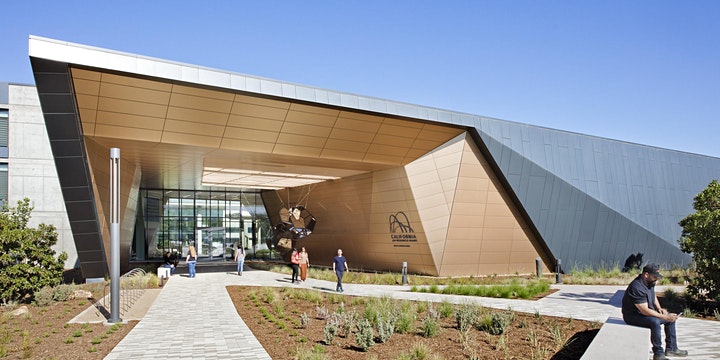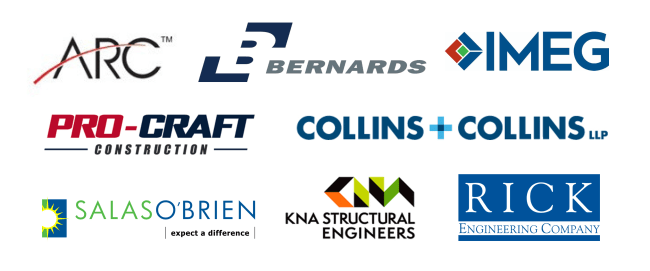
- This event has passed.
Net-Zero Energy Design Tour: California Air Resources Board, Mary D. Nichols Campus
April 30, 2022 @ 10:00 am - 12:00 pm
$15 – $25

Net-Zero Energy Design Tour: California Air Resources Board, Mary D. Nichols Campus
April 30 @ 10:00 am – 12:00 pm
$15 – $25
AIA LBSB/AIA IC Members | Non-Members
2.0 AIA LU/HSW (pending)
Description:
Situated in the historic City of Riverside, the California Air Resources Board (CARB) new headquarters is the largest and most advanced vehicle emissions testing and research facility in the world. CARB is internationally renowned for innovation in reducing harmful air pollutants and greenhouse gas emissions caused by motorized vehicles.
CARB’s new headquarters has now become the largest true net-zero energy facility in the nation—producing more energy than it uses. The project is designed to achieve LEED Platinum® certification and meets all Cal Green Tier 2 building standards. This facility symbolizes the transition of transportation in California to zero-emission technologies.
The 400,000-square-foot campus for the organization’s 450+ employees is sited optimally on 19 acres. It features a complex program with myriad space types that juxtaposes office, assembly, and amenity spaces with industrial functions and laboratories. The facility is sited optimally to encourage biking, walking, public transit, and use of zero emission vehicles to reduce transportation impacts. Contemporary art installations are scattered throughout the facility.
To achieve the sustainability goals set for this facility—one that requires tremendous energy loads in order to facilitate the necessary vehicular and laboratory testing— a custom network of integrated sustainability strategies operate simultaneously to reach unprecedented energy savings. This includes both active and passive strategies that come together to reduce energy demands, while increasing onsite energy production. The result is a facility that exceeds Title 24 requirements by 30% and lowers energy cost savings by 75%. This reduction in cost will lead to 100% payback for the solar array system in just under ten years, making this project exemplary for how sustainable design can make both environmental and economic sense. This in-person tour will look into noteworthy strategies that contribute to achieving net-zero performance for a dynamic and energy-intensive campus.
Learning objectives:
· Attendees will learn about the benefits and challenges to the design-build method for net zero design.
· Attendees will tour the project and see first-hand how the active strategies (HVAC, mechanical, plumbing, and facility equipment) are integrated into the facility.
· Attendees will tour the project and see first-hand how the passive strategies (the physical aspects of the building – daylight harvesting, shading, cooling) are integrated into the facility.
· Attendees will learn about the photovoltaic system integration and how it contributes to overall net zero milestones.
· Attendees will learn how the facility stores surplus energy in an onsite battery system and the integration of EV charging stations.
Availability is limited. Don’t wait to register.

